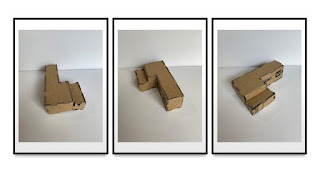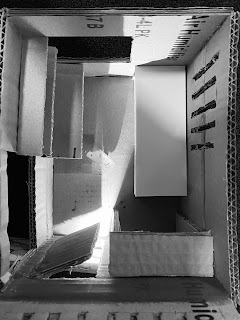Sarah Abraham BENV 1010
Sunday, April 26, 2020
Saturday, April 25, 2020
Final Curated Blog Submission
10 Best Process Images
5 Best Handmade Models
3 minute Presentation
2.5D Shapes and Assemblies
3D Shapes Using Initials
Rendering in Fusion 360
Monday, April 20, 2020
100 word Statement
Light in correlation with the character of the
space.
In this project, I chose how character can be directly
mapped using light. Windows are the main component of spatial record between
the interior and exterior where the transition of natural light, that a space
is transformed, and a character is defined. The concept is shown through
pictures taken at different times of the day to show how shadows can define the
character of the space through adding a window and a roof which have silts on
them to allow rays of natural light to portray shadows in my 1:20 scale model. To
conclude, I strongly believe that architectural openings are an essential
component to allow light to define space.
Monday, April 13, 2020
Week 8 - Using Photoshop to add Textures to Materials
Texture
1. Wood
2. Glass
3. White Wood Cabinet
4. Marble tile flooring
Reason texture chosen:
I chose nature as my background as my model reflects the way light folds and flows through the window and the glass silt ceiling and window. Organic materials conveys a strong communication between the indoor and outdoor space.
Texture
1. Concrete
2. Timber Roofing
3. Clear PVC for ceiling silts
Reason for chosen texture: Concrete provides a sense of solid structure to the model while having the timber as a light material to balance structural heaviness. Clear PVC is used to allow light to pass through into the model.
Texture
1. Stone
2. Solar Roof
3. Frosted Glass
Reason texture chosen: The irregular repetition of the stone relates closely with the trees in the rainforest. As it is placed in nature, a solar roof is used to generate power for the users in the structure. Frosted glass is a denser medium of glass which allows light to be portrayed in a different manner.
Rendering in Fusion 360
Fusion 360 Materials
 |
| Blue Anodized Glossy Aluminium (Exterior), Blue Pearl Granite(Interior) |
 |
| Blue Anodized Glossy Aluminium (Exterior), Blue Pearl Granite(Interior). Environment: Plaza. |
 |
| Grey Anodized Glossy Aluminium (Exterior), Aluminium Hexagonal Mesh (Interior) |
 |
| 3D Maple Stained Light Semigloss (Exterior), White Perforated Leather(Interior) |
Subscribe to:
Comments (Atom)
-
Fusion 360 Materials Blue Anodized Glossy Aluminium (Exterior), Blue Pearl Granite(Interior) ...
-
Model 1:20 X-form Spans in Model Scale Human Silhouette General Model Photo ...





























